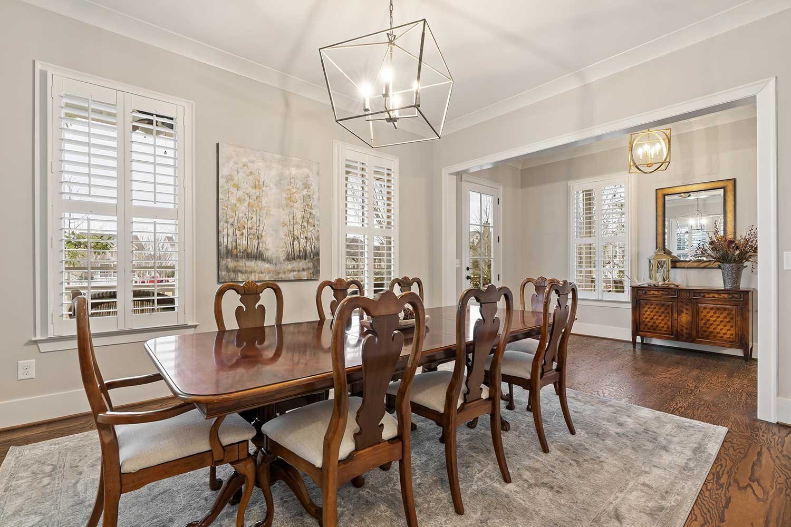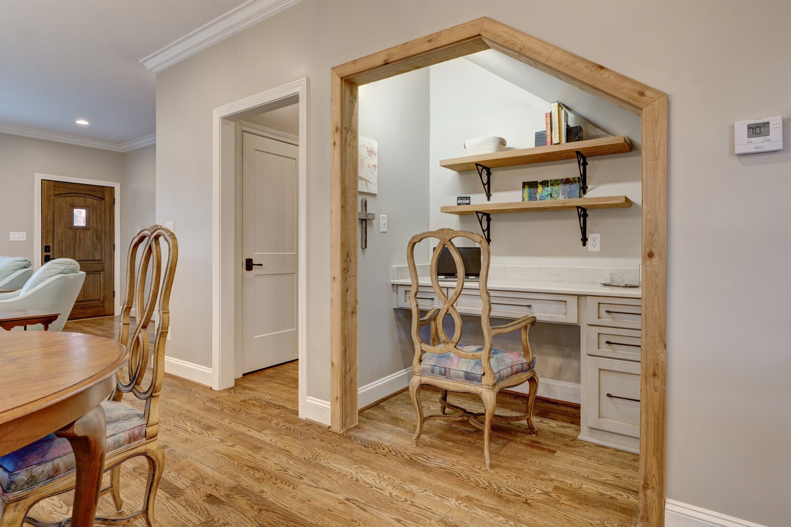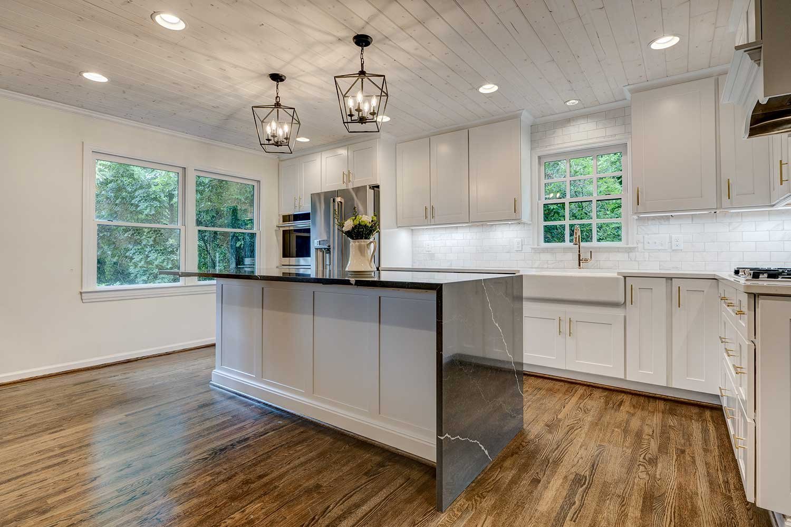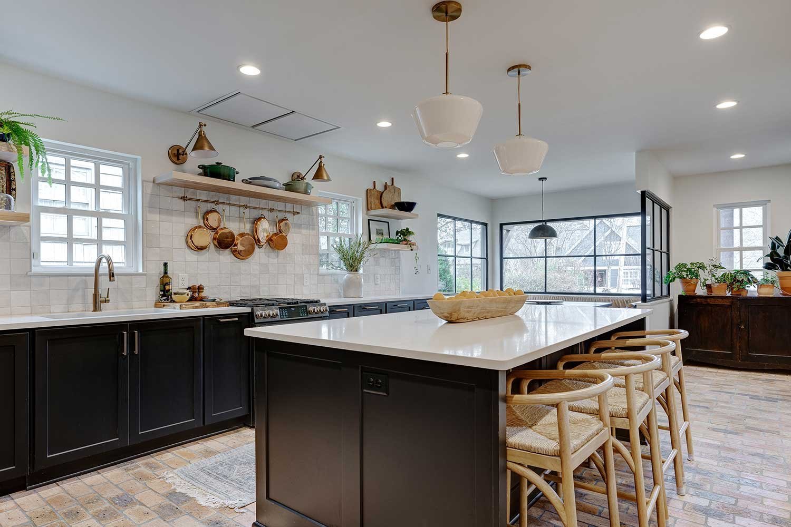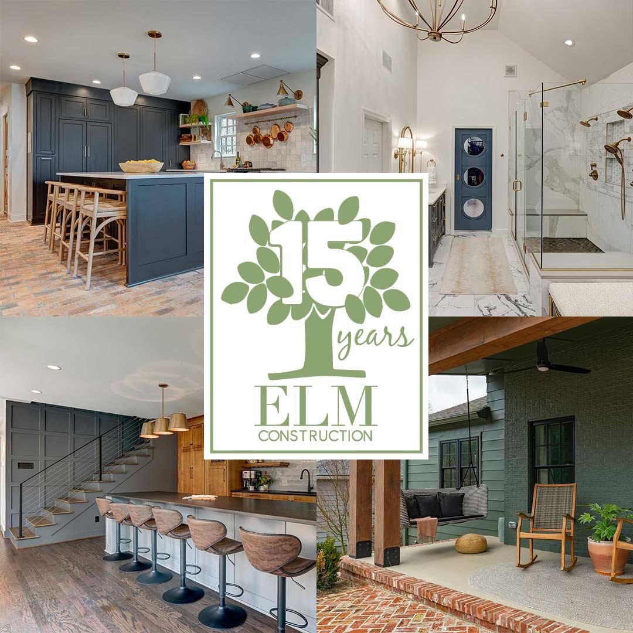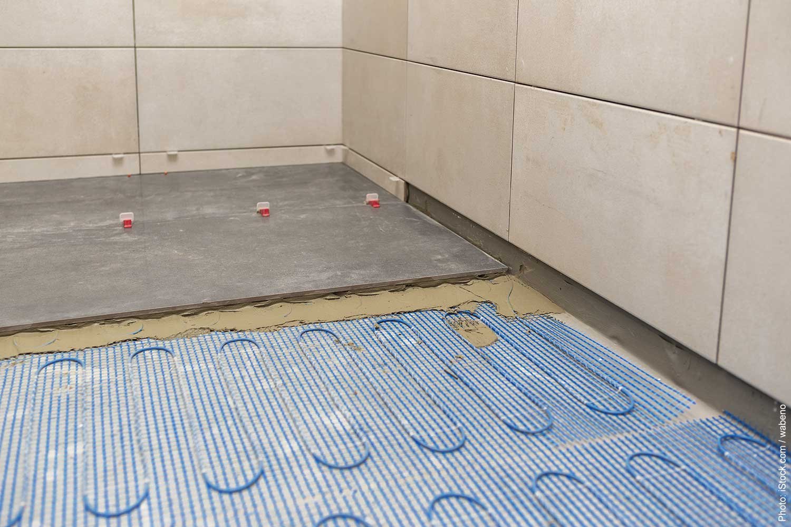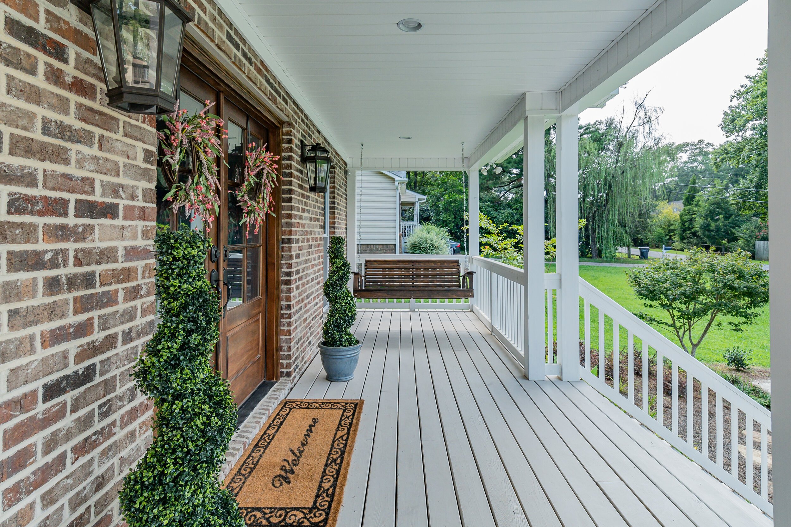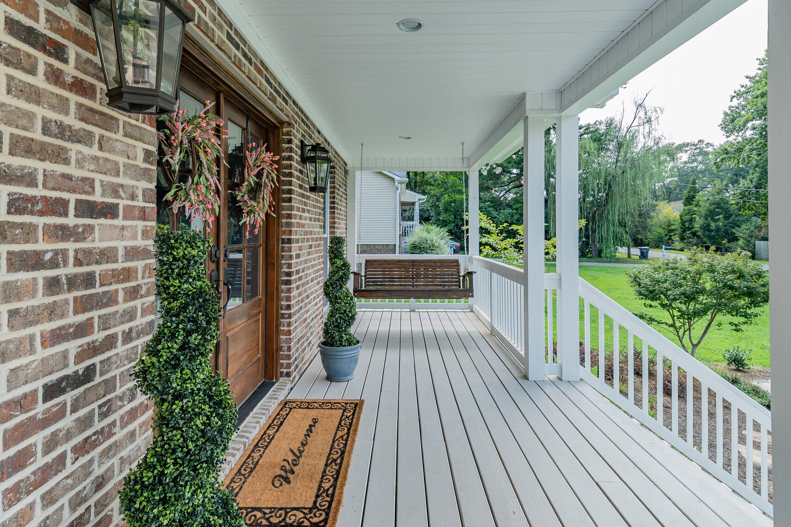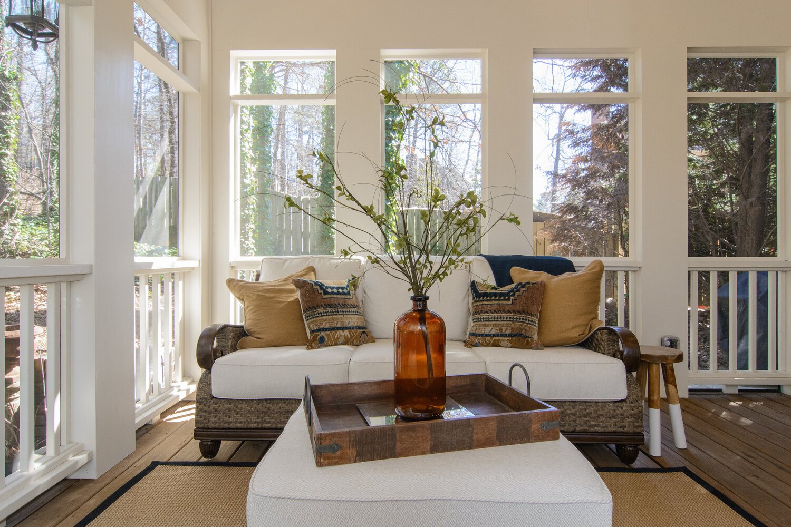BLOG
The Dining Room is Making a Comeback
The popularity of the open-concept home has been declining since the pandemic lockdowns, which made us spend a lot more time inside our houses.
Many people realized they needed defined spaces in their homes instead of one giant room where you cooked, ate, and watched a movie after a long day. One of the spaces that became a rarity during the open-concept movement was the formal dining room.
The popularity of the open-concept home has been declining since the pandemic lockdowns, which made us spend a lot more time inside our houses.
Many people realized they needed defined spaces in their homes instead of one giant room where you cooked, ate, and watched a movie after a long day. One of the spaces that became a rarity during the open-concept movement was the formal dining room.
Well, we are here to tell you that the dining room is making a comeback! If you’ve thought about adding a dining room to your open-concept floorplan, or if you have one that needs to be spruced up, here are some ideas for making the most of the space.
Where to add a dining room
If you have an open-concept space and are thinking about closing it up to create more rooms, you might not be sure where the best spot for each space is.
A formal dining room is typically adjacent to the kitchen since carrying dishes all over the house would be silly. It’s also nice to have the dining room close to the living room since that’s likely where guests will be sitting before and after the meal.
Something to consider, especially if you plan to entertain, is that you may want the dining room to feel more private. If that’s the case, you could add French doors to close off the space from the rest of the house.
Make it a place to gather
The kitchen island has been the gathering spot for the last few years, but it’s time to take things up a notch and gather in a more formal setting. Whether it’s for a big birthday celebration or just a Sunday night family dinner, a dining room is a perfect place for everyone to gather.
Since the dining room will potentially be a place where you host many people, it needs to be spacious enough for everyone to be comfortable on special occasions but still look cozy for everyday meals.
A vibrant color scheme is one way to make a spacious room feel more cozy. Here in the South, we love our wallpaper. Adding a floral pattern paired with wainscotting is a timeless way to make your space look charming and inviting.
But if you like something a little more unique, stay away from the traditional blue and white color scheme and opt for bolder, more vibrant hues like black, tangerine, or emerald green.
Lighting can make a dining room
When you think of a dining room, what’s one of the first things to come to mind? Did you say chandelier? So did we.
A large chandelier in the center of the room is an absolute must in a dining room. This lighting fixture will be a focal point for your room and needs to reflect the style you hope to achieve. Chandeliers come in all different shapes, sizes, colors, and materials, so choosing one you love may take a little bit of time – but it is something that you should put a lot of thought into.
Natural light is another must-have for your dining room. Having at least one large window in the space will allow you to bring the outdoors in and make it feel brighter.
We would love to help you create or transform a dining room. Let’s get in touch to begin!
Looking Beyond The Looks: Benefits of a Home Makeover
If you're planning a home makeover, your main goal is likely to make the space look more modern or just create a space that is more your style.
However, renovating a home has far more advantages than just a fresh, new look. Here are some other benefits you can achieve from a home makeover.
Functionality
As a home ages and your family's needs change, you may notice your house just isn't working for you anymore. Fortunately, a home makeover is the perfect opportunity to improve the functionality of a space.
Whether you need more storage or just more space for your growing family to gather, these changes can be addressed during the remodeling process.
One room in the home that is often renovated with functionality in mind is the kitchen. Older homes tend to have smaller, more cluttered kitchens that don't flow well with the rest of the house.
We love to reconfigure the kitchen cabinets and appliances to create a space that makes more sense. If possible, we also like to find space to add a pantry for increased storage that will make your kitchen feel larger and neater.
Another area ripe for transformation is the often-underutilized space beneath staircases. We've found that converting this area into a small office space can add immense functionality to your home.
Energy Efficiency
Not everything in a home renovation will be recognizable, but that doesn't mean details that will make the home more energy efficient should be skipped. Replacing old windows, upgrading insulation, and ensuring any cracks are sealed should be done to keep your home comfortable while keeping heating and cooling usage down.
A home makeover is also a great time to introduce smart home appliances and features into your home. Some popular options are smart thermostats and smart lighting. These upgrades will reduce your energy consumption, which is great for your wallet and the environment.
Increased Property Value
A home renovation is a major investment, but it can significantly increase your home's value if it's done right. Home buyers love homes with shiny, new features, so keeping your home looking modern will make the home-selling process much more enjoyable since your renovated home will likely sell more quickly and for a higher price.
Remodeling key areas of the home, like the kitchen and bathroom will make the biggest difference to your home value. Of course, there's no way to calculate an exact ROI of your renovation since there are so many variables, but the 2023 cost-to-value report shows that a midrange bathroom remodel can recoup 66.7% when the house is sold. Not too shabby!
Health and Safety Benefits
A home remodel will allow you to create a healthier environment for your family. You can do this by choosing non-toxic materials to include in your new space. These materials can improve indoor air quality and are more eco-friendly as well.
Flooring is a material that can have a significant impact on your overall health, so it is crucial to find materials with low VOCs. Some great options are bamboo, synthetic carpeting, and natural stone. Not only are these non-toxic materials, but they are also versatile and can work with just about any design style.
A home makeover is an investment that goes far beyond the aesthetic. It will create a space that makes your life easier and is more personalized to your needs. If you're considering a home makeover, we would love to help you. Give us a call to talk about your project in detail.
Stay Warm and Cozy: Protect Your Home with 4 Simple Tips
After a winter storm here in Alabama, we are reminded that sometimes it does get cold in the South. Since this doesn’t happen often, when it does, you may learn the hard way that your space is not equipped for that type of weather.
To help you prepare for future cold weather events, here are 4 improvements you should make to your home to ensure it is winter-ready.
Replace Your Drafty Old Windows
You would be amazed at how much cold air old windows allow into your home. Not only that, but newer windows can offer extra protection during heavy rain or hailstorms that could cause severe damage.
So, if your windows are more than 15-20 years old or have cracks or damage, it’s a good idea to look into replacing them.
Installing double-paned windows will provide your home with an additional layer of air between its interior and the cold, stormy air outside. These new windows will also look more modern while providing you with a more energy-efficient space, which is excellent news since winter utility bills can be sky-high.
Encapsulate Your Crawl Space
A much-needed but, admittedly, not very exciting improvement you should make to your home is encapsulating your crawl space. It’s estimated that close to half of the air that gets into your home comes through the crawl space… and who knows how many bugs get in through there as well!
Encapsulating your crawl space will seal air leaks, prevent moisture and water intrusion, and improve indoor air quality. Even though you may not be able to see the benefits, you will enjoy them year-round as your home will be much more comfortable.
Make Sure Your Fireplace Is Winter-Ready
When the weather gets crazy here, power outages are not uncommon. If you don’t have a generator, you want to make sure you have a way to heat your home so you aren’t freezing inside your home.
A traditional wood-burning fireplace is a functional and aesthetically pleasing way to heat the home. If you don’t have the space for an actual fireplace, wood-burning stoves are efficient and trendy. They don’t take up a lot of space, but depending on the stove you choose, they can heat up to 2,500 square feet. These will also give your space a vintage and rustic look, acting as a great focal point.
Stock Your Pantry (or Add One If Needed)
When even a small amount of snow means a week stuck in your home due to undrivable roads, you need to stock up on supplies. To stock up on supplies, you need a large pantry or other storage space to keep at least a week’s worth of food, water, and other household necessities.
Fortunately, adding a pantry or expanding one you already have isn’t as challenging as you may think. We love converting an unused coat closet or the awkward space under the stairs into a space for storage. If you don’t have either of those spaces, you could get creative with your kitchen layout and install floor-to-ceiling cabinets to act as a pantry space.
Ready to transform your home to new heights? Connect with us to discuss your project and start your home remodeling journey today.
Natural Materials to Include in Your Home Remodel
Incorporating natural materials in a home renovation has become one of the top trends in recent years. Not only do these materials make a home look warm and inviting, but they are more environmentally friendly, too.
Let’s explore which natural materials you should consider including in your home remodel and where to use them to transform your home.
Wood
If you want a material that is timeless, durable, and versatile, wood should be your top choice. As long as you keep up with maintenance, wood materials will last for as long as you live in the home, which makes them an excellent investment. Wood is also a sustainable choice since it is readily available and can be locally sourced.
Wood can be used in just about any part of the home. Of course, you can include wood floors throughout the home, but you can also install large wood beams on the ceiling of your living room to add more character. It can also be used as countertops in the kitchen, and depending on the finish, they can make the space look rustic or create a warm, vintage-inspired look.
Stone
Natural stone is one of the most popular flooring trends for 2024. Like wood, natural stone is a timeless choice and can be easily incorporated into any design style. This is another durable product that you won't have to worry about replacing or repairing very often as long as it is taken care of.
Some of the top natural stone choices for flooring include slate and travertine. Both options will make a home look and feel sophisticated. For countertops, granite and marble are still ruling the kitchen. These materials have been one of the most highly requested home features for years, and we don't think that will change anytime soon.
Bricks
Bricks aren't just for the exterior of a home, they are a great addition inside too. Brick is surprisingly versatile and will warm up your living spaces. The additional texture will make your space more interesting and inviting.
We love the way brick looks for kitchen flooring, but be warned, it can be challenging to clean. If you want to include brick elsewhere, it looks great as a fireplace surround, but it makes an interesting accent wall as well. Brick can be left exposed or painted to any color of your choice to work perfectly with the rest of your design.
Cork
If sustainability is your key concern, cork should be included in your home remodel. It is a biodegradable and recyclable product that we would love to see used more often. Plus, it's hypoallergenic and odor-free.
Cork can be used as flooring, wall covering, and even on the ceiling. Installing a cork accent wall in a kid's room can make a fun area where they can easily display pictures and artwork that is meaningful to them. This extra texture will make their room look unique while allowing them to showcase their personality.
So, what natural materials would you like to see in your home renovation? Let’s talk.
ELM Construction Celebrates 15th Anniversary
We are proud to announce that ELM Construction is celebrating its 15th anniversary.
What started as a one-man show working out of the master bedroom of his home has grown into an award-winning construction company with a team of professionals providing some of the best home design and remodeling work in Alabama.
Not an Ideal Start
ELM Construction was started on October 28, 2008, out of necessity. 2008 was one of the worst times to start a business since we were in the midst of the Great Recession.
Our founder, Elliott Pike, found himself in a challenging situation as the owner of the company he worked for passed away, which led to the company shutting down. Since finding a new job in 2008 was nearly impossible due to the economic conditions, he decided to take matters into his own hands and start his own company.
Elliott’s first job was an insurance reconstruction for a house that had been damaged by a fire. He made the trek to Gallant, Alabama (about an hour north of Birmingham) every day after an industry acquaintance connected him to the job.
Having those industry connections early on helped get the business running, but constantly adapting to the changing environment and providing quality work has helped the company grow to where it is today.
Embracing Change
We pride ourselves on embracing the latest technology and using it to improve our processes.
Since communication is so essential, we use an online portal where clients can stay updated on their projects. Through the portal, clients have access to contracts and schedules, so they are always in the know, which helps avoid any miscommunication.
Looking ahead to the next 15 years, we will continue to utilize the latest technology to improve our work. And while some are worried about AI, we’re optimistic that the new tool could help with tasks like design and scheduling.
However, at the end of the day, skilled tradespeople will always be needed, and that is an area that will never change.
Simple Core Rule
Our core rule is to “do what you say you’re going to do.” Following this simple rule has been a massive contributor to our success.
It’s as simple as, “If you say you’ll have it done Friday, have it done Friday.”
Doing what we say we will and creating self-imposed deadlines is a great way to establish accountability. This motto has helped us become a top home contractor in Northern Alabama and is one of the many reasons we are known for exceptional work and professionalism.
A Group Effort
We have a lot to be thankful for. The customers who have become our biggest advocates, the trade partners who have been so wonderful to work with, and our team and their families for letting them do what they do.
There are too many people to name. Just know that we appreciate everything you have done to help us to be successful.
Here’s to the next 15 years!
Updating A Mid-Century Home Without Losing Its Charm
If you like midcentury homes, Birmingham and the surrounding area is the place for you. Not only are there dozens of vintage stores that center much of their inventory around the mid-century modern style, but many of the homes in the area are considered to be mid-century modern.
Mid-century modern homes were built between 1945 and 1964 and are known for having clean lines, large windows, and open spaces. While many design elements are still favored by homeowners today, mid-century modern homes can look dated and have areas that aren’t functional in today’s world.
But how do you update a mid-century home without stripping it of its charm? We have a few ideas:
Improve Lighting
Even though large windows in some parts of the home are a key feature of a midcentury home, it’s not unusual to have a lot of really dark spaces. Adding lighting to these spaces will make your home feel larger and more inviting.
We love natural light, so adding windows or a skylight, if possible, is the best idea. If there is no space for either of those options, overhead canned lights or decorative pendant lights will brighten up a space, too.
Add Functional Spaces
Homes built in the post-war era don’t always have the storage and functionality we need today. It’s unlikely in a midcentury home to find a mudroom or spa-like bathroom retreat, which are great for enjoyment as well as keeping your home organized. The good news is it is relatively easy to add these spaces to your midcentury home.
A small addition to your home called a bump-out, may be all the extra space you need to create a more functional home without compromising the style of the home.
This could give you extra room to install a large walk-in closet or to give a small master suite more space to include a larger bathroom. The same can be done in a kitchen or living area to allow you to include a walk-in pantry or maybe an extra coat closet.
Update the Floors
We understand that you may not want to strip your home of all the character and charm that makes it unique, but you don’t want to walk into a time capsule, either. Updating the floors into a more modern take on mid-century flooring can make your space look modern without completely wiping out the character.
Wood floors are an excellent option for living areas and bedrooms in a mid-century modern home. For an updated spin on this timeless flooring choice, you could opt for wide plank wood floors or pale wood floors, which are very trendy at the moment.
For flooring in the bathroom, you could rip out that linoleum and replace it with geometric patterned tiles, which will give the space an updated retro vibe.
Can we help you update your mid-century modern home? Give us a call! We’d love to discuss your project with you.
Ideas to Level-up Your Bathroom
When it comes to the master bathroom, there are more choices to be made than you might think. You’ll want to choose a color scheme that is peaceful and durable materials, but you should also consider adding some features that will be useful.
Of course, you will include a shower, sink, and toilet, but the master bath should be a space that is equally as functional as it is luxurious. Here are a few extra features we think you should include in your next master bathroom remodel.
Don’t Skimp on Storage
Even though the master bathroom is a relatively small room in your home, chances are you have a lot of items that need to be stored in the room. Towels, toilet paper, toiletries, and cleaning supplies take up a lot of space – you want to ensure that your bathroom has adequate storage.
The most effective way to store your items is to install large, floor-to-ceiling cabinets, giving you all the space you need to keep your belongings out of sight. However, decorative shelves and enclaves are also great ways to have a place for everything and add some personalization to your bathroom.
Consider a Wet Room
A wet room is a large shower space with a freestanding tub. Both sit behind a glass enclosure, making it a room that gets wet, hence the name wetroom.
The wet room is still a relatively new concept to us here in the South, but in other places, they are very popular. We have recently included wet rooms in a couple of our bathroom remodels, and our clients absolutely loved them.
A wet room is perfect for a bathroom that may not have the space to have a large walk-in shower and a separate bathtub. Condensing these two essential features into one large room will make your bathroom look larger and easier to clean than a separate tub and shower.
Bring Back the Vanity
Vanities used to be a standard fixture in the master bathroom, but for whatever reason they went away. Did women stop wearing makeup? Did they stop doing their hair? No! So, let’s bring back the vanity!
A vanity can also be called a dressing table and is essentially a cabinet with a table where you can sit down to put on your makeup. This space provides storage for beauty products and hair tools and has plenty of lighting, allowing you to try out the latest makeup trends in comfort.
So, if you’re looking for a great space that helps you look your best, include a vanity in your bathroom remodel.
Splurge on Heated Floors
Getting out of a nice warm shower only to step onto an ice-cold floor is not pleasant. Including heated floors in your bathroom remodel will make the space warmer and more comfortable.
Better yet, they can save you money on energy costs since they’re more energy efficient than having to rely on the central heating system.
What would you like to include in your master bathroom remodel? We can make it happen! Contact us to get the process started.
Enhance Your Outdoor Living Space
Whether you like to entertain or need a place to relax and get some vitamin D, an outdoor space is a must. The good news is you can choose from plenty of options, deciding on your wants and needs. Let’s look at some of the most popular outdoor spaces you should consider adding to your home.
Click image to see full project in gallery
Add A Deck
A very popular outdoor living space is the deck. Decks can be as large or as small as you want; it depends on how you’d like to use the area and how much space you have to work with. These low-maintenance additions provide usable space where you and your family can grill and dine outdoors for most of the year.
When it comes time to sell your home, a deck will give your home an advantage against the competition, especially if it is constructed out of high-end materials. Plus, depending on the material you use to build your deck, you can recoup approximately 70% of the cost when you sell your home.
Click image to see full project in gallery
Expand Your Front Porch
It seems that today most people prefer their outdoor spaces in the backyard, which does not allow for socializing with neighbors and spending the day on the front porch with some sweet tea and a newspaper isn’t as popular an activity as it once was, but we’d love for it to come back in style. That’s why we think adding a wrap-around front porch is a great way to add a usable outdoor living area to your home.
Regardless of your home style - Victorian, bungalow, or farmhouse-a wrap-around porch can be designed to match it. We can install outdoor fans to try to cool the space down so you can enjoy the sunset on a summer evening. Not only is the front porch a nice way to feel more connected to your neighborhood, but a wrap-around porch also provides curb appeal and improves your home’s appearance.
Sunroom Addition
If you’d like to spend time in the sun while avoiding the humidity and overabundance of bugs, a sunroom would be the perfect addition to your home. A sunroom is an indoor addition designed to bring in as much sunlight as possible so you feel like you’re outside. Since they’re typically connected to an HVAC unit, they’re very comfortable in the hot summer months, making them the perfect spot to relax with a book or to watch an afternoon storm.
Another incentive to add a sunroom is that it adds square footage to your home, increasing the property value. Plus, unlike the other outdoor spaces we mentioned, a sunroom can be used year-round.
Click image to see full project in gallery
Screened-in Porch
A lower-cost alternative to the sunroom is the screened-in porch. It is essentially a covered porch surrounded by detachable screens which provide shelter to allow you to spend time outdoors without being eaten alive by mosquitos. Since this is not a fully enclosed space, it feels more outdoorsy than the sunroom, so if you want fresh air, this is an excellent choice.
Whatever type of outdoor space you're dreaming of, we'd love to turn it into a reality. Give us a call to get started.
How To Choose The Remodeling Contractor That’s Right For You
Taking on a home renovation is a huge investment in both time and money. With so many contractors in the Over-The-Mountain area, it can be difficult to decide who should complete the work you need to have done.
We have put together a few helpful tips to help you get started on your search for a remodeling contractor that will knock your socks off.
Get Referrals from People You Trust
Whether you’re looking for the best restaurant in town or a new doctor, asking friends and family for a referral will probably get you what you want – the same goes for a contractor. Your friends and family will likely have similar wants and needs from a contractor, so getting a referral from them is more valuable than getting one from a Google search.
Interview Multiple Contractors
Our area has dozens of contractors, but we are not all the same. We urge you to compile a list of contractors you think you’d like to work with and set up in-person interviews with them to see who would be the best fit.
Finding someone you mesh with is important since you will be in close contact for a few months, if not longer, depending on your project. You should also ask to talk to the contractor's designer and or project manager. You are going to be spending a tremendous amount of time with these two, so make sure you can work well together and that they understand your vision for the project.
When you interview a contractor, the first thing you should pay attention to is are they really listening to you? Are they actively listening AND understanding what you are trying to say? Are they asking engaging questions, trying to not only learn about what you are wanting to be done but also trying to learn why you want it done?
You should ask them questions about their estimated timeline, do they work with subcontractors, do they provide a warranty on their work, and what a typical workday looks like. These questions should give you some insight into more than just the work they will produce but also their personality.
Do Your Due Diligence
Before you sign a contract, make sure you do your research. Ask your potential contractor if they can provide references for jobs they are currently working on. You can also ask for past clients, but those can be easy to cherry-pick from. Then, take the time to contact these references and ask how the project went. You should ask questions about staying on schedule, sticking to the budget, and anything else you find important.
You should also ask the contractor to see a copy of their license and a copy of their proof of general liability insurance. A trustworthy contractor should have both and not hesitate to provide.
Lastly, see if you can meet at your contractor's office. Once you’re there, look around – does it look legit? Is it a huge mess with files and prints lying all over the place? These are good indicators of the type of work ethic and the quality of the finished product you can expect.
If It Sounds Too Good to Be True, It Probably Is
If your contractors told you it would take them eight months to complete your project, but one says they can have it done in two – don’t believe them.
Likewise, if one contractor’s price is significantly lower than another’s, you may want to ask yourself (and them) why they are so cheap, not necessarily why the others were so expensive. Be careful; overpromising and under delivering will lead to a lot of headaches and disappointment.
We would love to be considered if you’re looking for a remodeling contractor in the Birmingham area. We are an award-winning firm that will gladly walk you through the building process and answer any questions you may have. Give us a call!
Can You Fire Your Remodeling Contractor?
We hear stories like this all the time. Excited homeowners hire a home remodeling contractor to give their homes a fresh new look. They’ve committed the time and the money to working with this contractor who promised them the moon and stars along with their beautiful new living space.
Then, things go south – fast. Deadlines aren’t met, mistakes are made, items aren’t ordered, and now the project is delayed weeks or maybe even months. On top of it all, their contractor hardly ever returns their phone calls and hasn’t shown up to the home in weeks.
The homeowners are fed up and want to fire their contractors, but can they? The short answer is: it depends.
Here are the legal issues and things you should think about when you’re considering firing your home remodeling contractor.
Ask yourself if it’s really worth it
First, we understand the frustration of not getting the experience you were promised, and we know some bad apples out there who overpromise and underdeliver. However, sometimes firing a contractor could lead to even more significant headaches since they probably won’t walk away without a fight.
Consider what is bothering you and why you want to fire the contractor. Could the issues be due to a lack of communication?
Poor communication is often at the root of most problems. If that’s the case for you, a sit-down conversation might solve your problems. If it’s something more significant, then firing your contractor and starting over with someone else may be the best action.
Breach of Contract
When you decided to move forward with your renovation, you and the contractor should have signed a contract outlining terms like the price, timetable, policies, etc. The contract will also likely spell out how and when a contract can be terminated.
If you think your contractor has breached the contract, you should be able to fire them. However, the contract may also spell out how to go about firing your contractor should the situation arise. Going about it incorrectly could lead the contractor to come back to you to try and get some extra money for materials, hours completed, and cancellation fees.
State Limitations
Whether or not you can fire your contractor may come down to where you live. Here in Alabama, the law allows for contracts to be canceled for nearly any reason as long as proper notice is given and the reasons for firing your contractor are clearly documented.
However, before moving forward, read your contract to see what ramifications and next steps could come after firing a contractor.
Consult an Attorney
Hopefully, the situation doesn’t escalate to this point, but if you can’t reach an agreement, you may need to get an attorney involved. Your attorney will look through the contract you signed with the home remodeling contractor and will also be aware of state laws pertaining to contractor disputes.
They will be able to fight on your behalf and make sure you are not charged extra fees or held responsible for things like incorrectly ordered materials or any damages that may have occurred at the hands of your contractor.
At ELM Construction, our goal is to make sure you’re happy with your home remodeling project. To do that, we make sure you understand the project before we begin, and keep lines of communication open throughout your project. Before we start, we also give you a detailed scope of work and a guaranteed fixed price. You can learn more about our process here.
If you ever have any questions about anything home remodeling related, we are here to assist!

