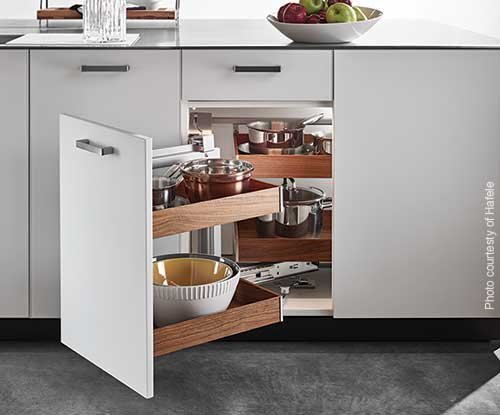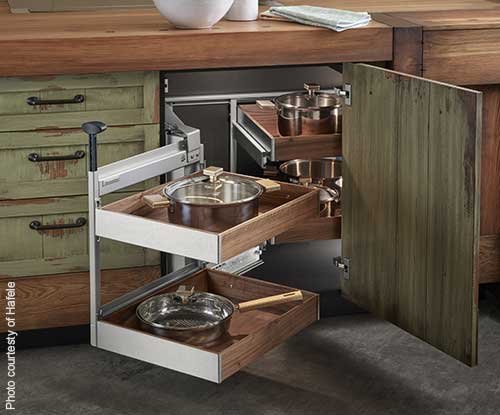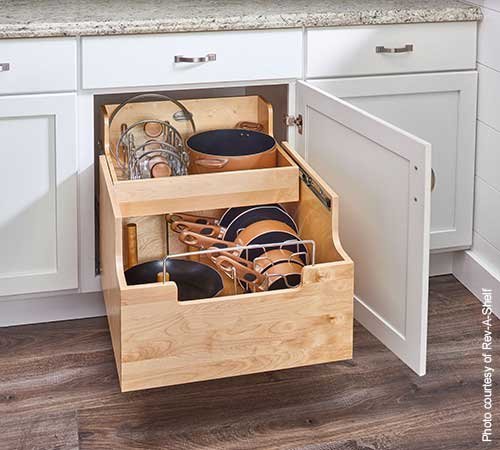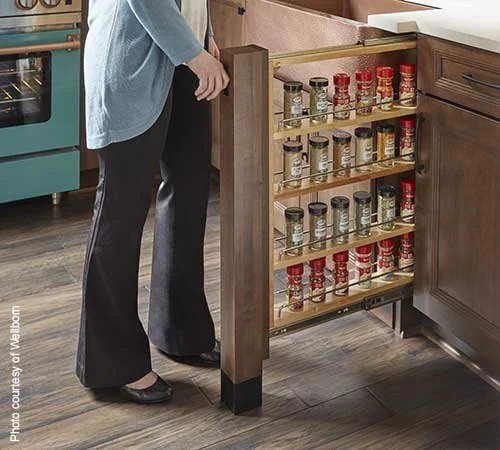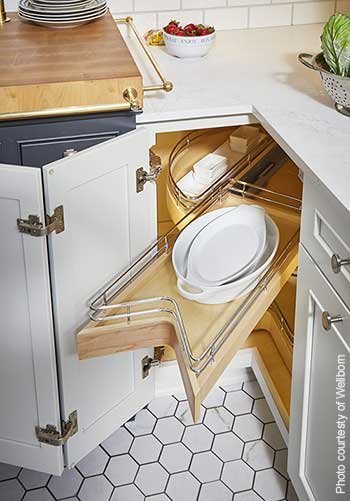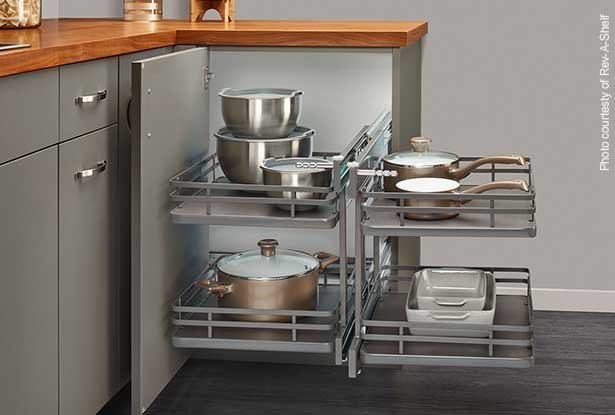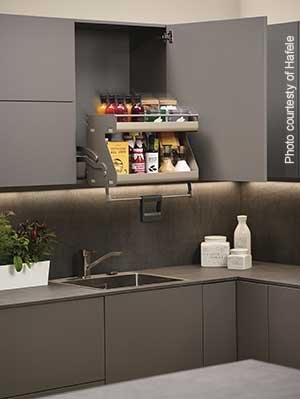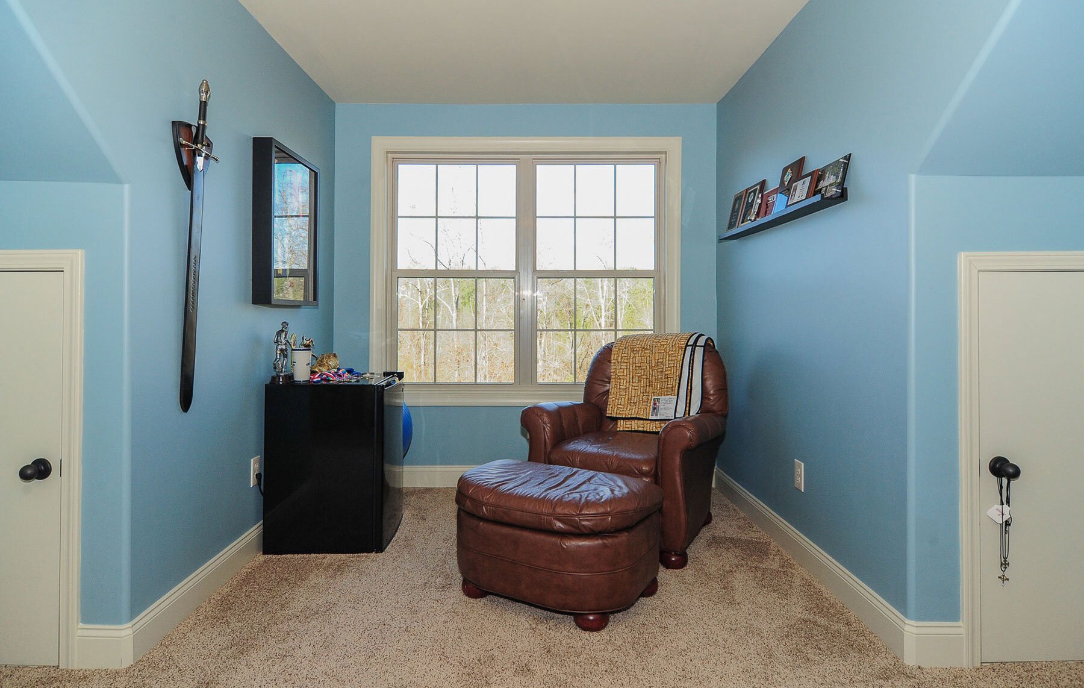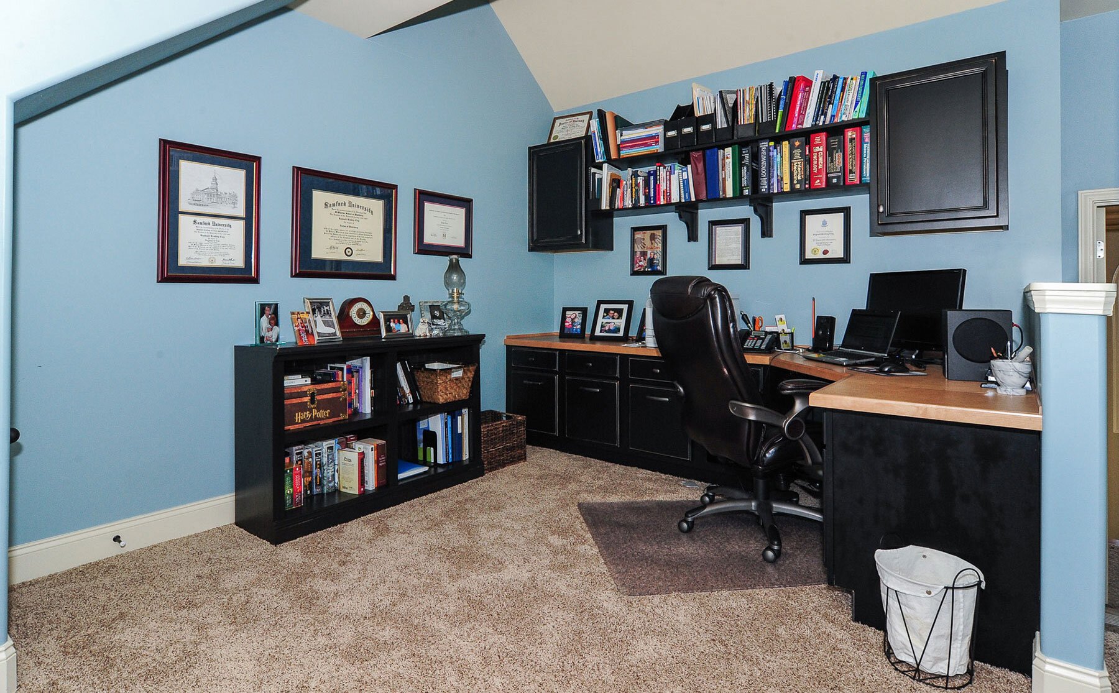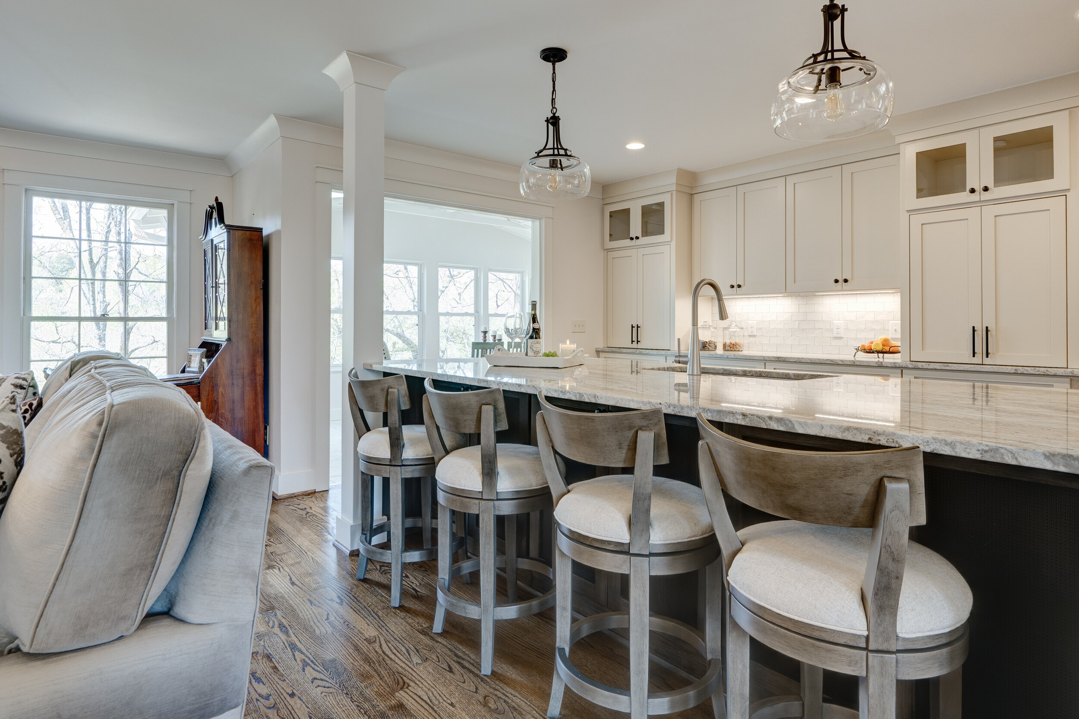BLOG
7 Ways to Get the Most from Your Remodeling Budget
Updated April, 2022
When hiring a contractor to remodel your home, it is important to have a realistic budget in mind and to use it wisely. You should always receive a written estimate from any contractor, but also make sure the estimate includes all the work that you want to be done.
Check out these seven tips on how to stretch your remodeling budget.
1. Establish priorities
Know what is important to you. Our goal is to get you everything you want, but you may have to make some cuts to hit your budget. What is going to be essential to your happiness and what can you live without? Our designers are also probably going to be able to help you come up with some alternatives to save money.
2. Get a rough idea of what it’s going to cost
Unlike new construction, we can’t give you a specific “cost per square foot”. Remodeling project often involves the demolition of existing features, moving walls, relocating electrical, air conditioning, and plumbing, and trying to match existing finishes. Some online resources can be helpful when setting an initial rough budget but each project and different contractor can vary widely. If you are considering using ELM Construction, you can use our Budgeting Guide to get started.
Another, more general source, is the annual Cost vs. Value report produced by Remodeling magazine. It offers estimates for the average project in 22 categories in more than 100 markets. Recognize, however, that those are averages and every project is different.
3. Ask your remodeler for ways to reduce cost
Remodelers have a lot of experience working with budgets and can offer tips on how to save money without compromising on quality or functionality.
Some options may include focusing on the most efficient way to use the existing space instead of adding on to a room. You might also be able to choose lower-cost finishes, especially in less conspicuous areas of the remodeling project.
4. Combine projects
If you have more than one remodeling project in mind, you might want to consider combining them for efficiency. It can be more cost-effective for the remodeling company to do additional work while the crew and sub-contractors are already on-site.
Specifically smaller projects, like adding a tile backsplash in your bathroom while you are remodeling your kitchen, can be convenient add-on projects.
5. Choose the right remodeler
A professional, experienced remodeler is going to be able to identify potential challenges ahead of time and help you accurately plan for your project. Our consultative approach will help you accurately plan for your project. We can help you figure out if the budget you’ve set is realistic or if the project needs to be adjusted.
Make sure when you are looking at proposals/estimates from multiple remodelers that you are comparing apples to apples. Some contractors might leave costs out of the initial bid in order to try to win your business. If you see something in one estimate, but not another, ask why!
6. Think design/build
The best way to avoid problems is to work with a design/build remodeler like ELM Construction. With the design/build model, the designer and remodeler are on the same team, working together throughout the process. That means more efficient and practical designs that can be built to fit your budget.
7. Set aside money for surprises
No plan will capture everything. As just one example, a kitchen remodel may discover mold hidden in the wall behind the sink. Older homes often will have other surprises hidden in the walls, such as poor insulation or bad wiring. A general rule of thumb is to set aside an additional 5 to 10 percent of the project cost for these unexpected expenses.
Ready to plan your project? ELM Construction is here to make sure you get the best remodel to meet your needs, at a fair price. Contact us today to discuss your next remodel!
How Long Does a Remodeling Job Take?
One of the most frequent questions we get from client is “How long will our project take?” Some clients want to have a space put back together in time for a holiday or event, while others want an idea of how long they’ll have to put up with contractors and designers coming in and out of their homes.
Whether big or small, a home remodeling project, when carefully planned, can be a predictable efficient, and enjoyable process.
What Factors Affect How Long a Job Will Take?
Size / Magnitude of the project
This one is straightforward. A large room addition will take longer than a small bathroom facelift. It requires more labor, more materials, and in general, more time.Complexity of the project
Even comparing two projects of similar size, construction timelines can vary depending on how complex the project is. For example, a project that includes the installation and finishing of individual wood flooring planks is much more time-consuming than the installation of carpet or sheet vinyl floors. Or a custom shower with a mosaic tile floor and walls is much more difficult to install than a one-piece fiberglass shower.Availability of Materials and Trade Partner
Now more than ever, the availability of materials and trade partners is having a significant impact on project timelines. For example, some dishwashers are taking up to a year to receive! Pre-construction planning is critical for an accurate production timeline.
When we do our initial consultation, we will try to get as much information as possible regarding the project’s scope of work. This helps us create an accurate timeline. But even the best-laid plans can go awry. Sometimes a project may have surprises that add time to the completion date. For example, if an excavation is required, we may encounter rocks or other hidden items that were concealed below the surface. Other times, we may discover issues like mold, outdated wiring, or plumbing problems hiding behind the drywall in the walls, and we’ll have to spend more time correcting those problems.
How Can I Keep My Project On Schedule
Limit Changes
Once a project starts, it’s always best to limit changes when possible. Changes can cause delays related to materials, approvals, inspections and more. But since changes do come up on most jobs, make sure your contractor has a streamlined process for managing them.Communicate Clearly and Quickly
Be responsive to questions from your Builder’s team in a timely manner. When possible, make sure you have written documentation related to important decisions and avoid ambiguity.Work with Trusted Trade Partners
Make sure your Contractor is working with trusted trade partners (subcontractors, suppliers, etc.). This is important because they will know and understand your contractor’s process and expectations, limiting mistakes and delays. In some cases, ELM Construction’s trade partner relationships go back more than 10 years!
If you’re interested in getting more specific information, give us a call. As mentioned, we will try to get as much information from you as possible to provide you with an idea of what to expect. However, with any major remodeling project, it's best to remain a bit flexible.
How Much Does It Cost to Remodel Your Home?
Does your house feel a little outdated, cramped or just plain tired? Perhaps the kitchen looks old-fashioned and isn’t laid out functionally. Maybe your bathroom feels small and dark, or your living room doesn’t feel cozy enough. If so, then you may be considering a renovation.
One of the first questions we get when someone is considering a renovation is, “How much will it cost?” Before we get a good look at your home, we cannot give you an exact, set-in-stone price; there are too many variables. The price depends mainly on the scope of the project and the finish level of the materials you’d like to include.
No two projects are the same, and sometimes unexpected expenses pop up in the middle of a project. However, we can give you a general idea of what you can expect.
Better yet, we can speak to you in person or on the phone to get a thorough picture of what you’re looking for and come up with a more accurate estimate of the remodel cost.
Take a look at some of our most common remodels to get a general idea of the starting price of our work. Keep in mind these are very general costs, and the exact price your project will depend on many variables.
Kitchen Remodel
“Facelift” starting price: $55,000
Complete Remodel starting price: $79,000
Kitchen remodel projects vary significantly from one home to the other. If you want to refresh an existing space, maybe replace cabinets, install an upgraded countertop, and replace appliances, we would consider that a “facelift.”
This type of project will start at $55,000, depending on what kinds of fixtures and finishes you want to include.
A complete kitchen remodel may involve gutting the entire kitchen and replacing all fixtures, or it can be as extensive as expanding it or even relocating it to another spot in the home.
We would then have to move plumbing, lighting, and possibly knock out a wall or two before even beginning the installation of your typical kitchen fixtures. This type of project can start at $79,000, but the more complicated the project, the more you can expect to spend.
Bathroom Remodel
Hall or guest bathroom starting price: $25,000
Master bathroom starting price: $55,000
Bathrooms are another part of the home that we remodel pretty frequently. Like the kitchen, the project can be as simple as just replacing existing fixtures or as complex as essentially building a brand new one in a different part of the house.
The master bathroom tends to require a lot more work which is why the starting price is $55,000. We install new custom cabinetry and can reconfigure the layout and replumb the shower, toilet, and sinks.
We can include custom mirrors, heated floors, and any other finishing touches that will make your master bathroom feel like a luxury spa.
Hall or guest bathrooms don’t usually require quite as much work, which is why the starting price is less. However, we can still design a space that your guests will appreciate.
Basement Renovation
Starting price: $75,000
A basement remodel, or finish-out can be a large undertaking. This type of project typically needs some structural work, like installing a water management system or installing wall framing and insulation. That would have to be figured out before starting on the fun, cosmetic upgrades that you really care about.
It may sound funny to say, but with a basement, the sky is really the limit. You can make your basement as luxurious as you want, creating additional bedrooms, a rec room, a home gym, or whatever you like.
Give us a call so we can discuss your project in more detail. We want to go over specifics like the size of the space and get an idea of the type of finishes you are hoping for to give you a better idea of how much you can expect to spend.
Ideas to Get Your Garage Organized This Year
If one of your goals for the new year is to get your garage organized, January is the perfect time to get started. Garages are for more than keeping your cars out of the sunlight; they hold some of our most important belongings.
The problem is, it is really easy for garages to become messy and unorganized. Here are some ideas to get you going:
Throw Some Stuff Away
Before you start organizing any part of your home, you should get rid of the things you aren’t using. Be realistic with yourself – you bought that bicycle four years ago and have never once been out for a ride, you can probably give it away.
Once you’ve donated, sold, or thrown out your unused belongings, then you can get started on the organizational process.
Install Cabinets
Make the most of your wall space by installing cabinets on the bare walls of your garage. Large, floor-to-ceiling cabinets with shelving and cubbies will make it so much easier to store tools and to create organizational zones. Plus, even if the insides of your cabinets aren’t perfectly organized, the mess is out of sight!
If you want your garage to look good, not just feel good, you should opt for custom cabinets instead of box cabinets that may not fit your space. Custom cabinets also tend to be made from higher quality materials and will last longer.
Install Overhead Shelving
Most garages are taller than we need them to be, so take advantage of that extra space by installing overhead shelving. These shelves can store luggage or seasonal items that get stored in big, bulky storage bins and take up a ton of space. Don’t forget to label the outside of the storage bin, so you’re able to find them easily.
Showroom Style Flooring
Something that will help take your garage’s appearance to the next level is getting showroom-style flooring by finishing them with some sort of coating.
Having your floors epoxied or painted will look great while also protecting the garage floor. This will make your garage floors easier to clean up if something spills and holds up to wear and tear from cars, dust, and foot traffic.
Create A Mudroom
If your garage is attached to the house, it’s a great place to create a mudroom. Add cubbies or lockers for storing all the sporting equipment, rain gear, and extra shoes so they don’t end up in a pile next to the door. Also include hooks to hang items and a place to sit when putting shoes on or removing them.
Work In Sections
Regardless of what is installed, your garage won’t stay organized if you don’t put in the time to ensure everything has a designated spot. It would help if you took the time to put all tools in one area and organize them in a way that makes sense to you.
Then you could find all of your gardening necessities and do the same, and so forth.
Once everything has a place of its own, you have to remember to put it back in that spot after each use. It’s a hard habit to get into, but once you have it down your life will be so much easier!
Fireplace Comparison: Wood vs. Gas
Whether you like to sip your coffee by the fire on a Saturday morning or drink a glass of scotch by the fire on a relaxing Friday night, a fireplace is a must-have in the home.
Fireplaces are one of the most requested features amongst home buyers since they provide warmth, are aesthetically pleasing, and give a sense of comfort and nostalgia.
If your home does not have a fireplace and you’re planning on having one installed, you may be hung up on what type to choose. Wood burning is the classic choice, but gas is another excellent option. Which to choose depends on what features you’re looking for.
Let’s compare some of the most requested and asked about qualities of a fireplace to help you narrow down your choice.
Energy Efficiency
If efficiency is important to you, you’ll want to go with a gas fireplace. Wood-burning fires are surprisingly inefficient in heating a room, especially one that does not have adequate insulation.
Plus, with a gas fireplace, you don’t have the possibility of smoke getting into your home like you do with a wood fireplace.
Wood vs. Gas Costs
If price is the determining factor in your fireplace purchase and installation, gas is, once again, the way to go. A brick wood-burning fireplace is much more challenging to install. The fireplace itself can cost over $8,500, and then you would have to pay for installation on top of that.
The price of a gas fireplace varies based on size and complexity, but you’ll probably be looking more in the neighborhood of $3,500 plus installation. Along with the cost of installing the fireplace itself, you’ll need an exhaust pipe installed for venting.
Fireplace Maintenance
Gas wins this round too. Wood fireplaces require far more maintenance than their gas counterparts.
With a gas fireplace, there is no ash or soot to clean up. With a wood fireplace, you’ll also have to have the chimney swept to prevent creosote build-up, which could cause a fire.
Gas fireplaces aren’t as high maintenance as wood fireplaces, but they need to be inspected and cleaned each year. Doing so will keep the unit working correctly and efficiently.
Safety
If you have small children or pets in the home, safety is something that you are likely concerned with. Most modern gas fireplaces are cool to the touch, so you don’t need to worry about accidental burns.
Something else to consider is that smoke can enter the home with a wood-burning fireplace, and failing to keep up with maintenance could result in a house fire.
The Crackling Fire Factor
Even though all arguments tend to point to a gas fireplace, you may still be considering getting a wood-burning one.
We get it. There’s nothing like the look of the flame that comes from burning wood. Cozying up in front of a crackling wood fire. Hanging your Christmas stockings on the mantle that’s above a wood-burning fireplace. The smell, the ambiance, the experience. These are all things a gas fireplace can’t do.
For many people, all the practical reasons in the world are not enough to replace the comfy feeling that a wood fireplace provides. And if you keep up with maintenance, they’re perfectly safe and functional.
Whichever route you choose, we are here to help. We can help with design choices and installation. So, let’s get started so you won’t have to spend the winter without the sparkle of a fire in your living room.
Level-Up Your Kitchen With Specialty Cabinets
Cabinets are the star of the kitchen, and they come in so many different styles, which set the tone for the rest of the kitchen's design aesthetic. But cabinets shouldn't just look good, they need to be functional and help make your life easier as well.
Here are some options to turn your cabinets into specialty storage solutions.
Cabinet Pull Outs
If you're looking to optimize storage space and functionality, you definitely want to install blind spot cabinet pull-outs.
These are flexible trays and dividers that can support wider and deeper tray sizes to hold all your kitchen necessities more efficiently. Here are some of the ways you can utilize cabinet pull-outs:
Organize Pots and Pans – Instead of having to try to sort through a crowded cabinet to find the pot you need to make tonight's dinner, and you can easily pull the tray out of the cabinet to find what you're looking for.
Separate Baking Dishes – You can dedicate a different cabinet and pull-out tray to your mixing bowls and cookie sheets to make it easier to keep track of everything you need when the urge to bake strikes.
Spice Cabinet – This is a really cool idea that will make cooking so much easier. We can install a cabinet pull-out specifically for your spices. This way, you can organize alphabetically or however makes sense to you to make seasoning your meals a breeze. This will take the place of a lazy susan, which can make it a challenge to find the spice you need. This spice cabinet does not take up much room, so you won't have to sacrifice much space from another cabinet to install it.
Organize Cutlery – Instead of having a messy drawer with silverware, you can install a divider that will keep your knives, forks, spoons, and serving ware organized and easy to access.
Hide Cleaning Supplies – We can install a hidden pull-out, usually next to your refrigerator, where you can store your broom or mop without it being an eyesore.
Toe-Kick Drawers
Want something that will make your life easier while also being the talking point of your kitchen? We can install a toe kick drawer in your kitchen.
This cabinet is just what the name implies. Located right at floor level, below it opens with the gentle kick of your toe. It’s a great solution to add extra storage space to your kitchen. Or, this cabinet can also double as a stepping stool if you require some extra height.
Functional Corner Cabinet
The corner cabinet in most kitchens is a huge, unused space. Why not install kidney sliding shelves where you can store dishes, pots, pans, dining room linens, or anything else that needs its own space in your kitchen.
This specialty cabinet option will add much-needed storage to your kitchen and clear room out of other cabinets that may be a bit crowded.
Catch-All Pull Down Storage
Have a tall cabinet that doesn't get used very often? We can install a pull-down unit that will allow you to reach items easily. Not to worry, this unit will not move once it's empty, it stays put, and the shelves can be adjusted to suit your needs.
Want to make the most of your kitchen cabinets? Give us a call! We can look at your current wants and needs and find solutions that will make your life easier.
Thinking About Finishing Your Attic? Here Are Some Ideas
Most attics are a neglected place in our home where we store things we don't really need. Let's change that!
Converting an attic into something more practical like a guest bedroom or home office is a great way to maximize the space in your home. Here are some of the attic conversion recommendations, as well as some things you should take into consideration before you begin renovations:
Playroom for Kids
The attic is the perfect spot for a kid's playroom. Since it's out of sight, your kids can leave the room an unorganized mess. That will mean more fun for them and fewer temper tantrums during clean-up time.
We can install some built-ins to store all your kids’ toys. We'd also recommend some carpeting to reduce the noise of little stomping feet downstairs. As your kids get older, you could transform it into an area where they can play video games or watch movies with friends.
Yoga or Exercise Studio
An attic is an excellent place for an exercise studio. We can help you create a zen space for yoga by painting the walls a serene color and installing full-length mirrors and dimmable lights. If you prefer another exercise method, like stationary bike riding or boot camp-style workouts, we can install rubberized flooring that absorbs sound and is accessible on the knees.
Home Office
Working from home can come with a lot of distractions. If you need a designated space to do your job where your kids know not to bother you and won't get sidetracked by everyday household chores, converting your attic into a home office like this project, is a great choice.
What's excellent about converting your unfinished attic into a home office is that the space does not need to be huge. Even a small attic can make for a nice place to get on a Zoom call and get your work done. We can install bookshelves and a desk for you to use as a workspace and keep you organized. Since attics tend to be dark, we can install windows or skylights so you can see the outside world and get a little sunlight.
Things to Consider
The attic conversion may be a bit more intensive than you initially thought. For example:
Oftentimes we will need to relocate things like air conditioning ductwork or a water heater to make the conversion work.
We may have to add new electrical, air conditioning, insulation or even windows (if you want to create a bedroom).
The floor system may need to be “beefed” up. Sometimes the attic flooring is designed for to support just a minimal amount of weight, not furniture and people. New flooring framing may need to be added.
Since attics are usually used for storage, you'll want to make sure you either include space for your belongings in your new attic conversion or find another spot in the home to use as storage. If you find that the items you were storing in your unfinished attic were just collecting cobwebs and taking up space, you could consider donating them to a local charity.
Want to transform your unfinished, neglected attic into a useful part of your home? We can help! We can take the lead on everything from the design to renovations. Give us a call to get started.
Why Not Have Some Fun With Your Basement Renovation?
Renovating a basement is a great way to maximize your home’s space as well as increase your property value. Your basement renovation can recoup close to 75% of its value!
Renovating a basement is a great way to maximize your home’s space as well as increase your property value. Your basement renovation can recoup close to 75% of its value!
But, if you don’t require the ordinary bedroom or family room addition that many homeowners complete for their basement, and want to have a little fun, we have some other, more out-of-the-box ideas for you.
Sports Bar
Have a sports lover in your family? Why not transform your unfinished basement into the best sports bar in town?
You’ll want to have all the sports bar essentials like a big screen tv, surround sound, and a small kitchen area to prepare your game time snacks and store your drink of choice.
Of course, you need the actual bar space, complete with a sink, refrigeration, and nice cabinetry to store your glassware. We can design and build a beautiful, custom bar that will put the finishing touch on your basement watering hole.
Decked Out Cinema Room
Make your family movie nights the highlight of the week by having us turn your big, empty basement into a decked-out cinema room. Basements make great movie rooms since they usually have large, open spaces and few windows to let in unwanted light.
We’ll do everything from the acoustic work to the lighting to make your basement movie theater more comfortable than your local cinema. We can work out other details like installing big, comfy seats, painting the room a dark color, and installing resilient carpeting that absorbs sound and stands up to popcorn and soda spills.
Yoga Studio
Exercise is so important for your physical and mental health. If you don’t like the idea of going to a crowded gym, you can create a yoga studio or workout space of your own in your basement.
Yoga studios tend to be sparse and don’t require a lot of built-in equipment, so the focus would need to be on the lighting in the room. Since most basements don’t have much natural light, we could install dimmable overhead lighting.
Your flooring will also need to be redone, so we could install wood floors that give your new yoga studio a soothing, natural feel.
You’ll also want full-length mirrors so you can check out your form. Painting the room a lovely, serene color is another crucial part of your yoga studio.
Suppose yoga isn’t your exercise of choice. In that case, we could easily convert the basement into a home gym by installing a rubberized floor, full-length mirrors, a sound system to play your workout playlist and strategically place your exercise machines of choice.
Tiki Bar
A fun, out-of-the-ordinary option for your basement remodel would be installing a tiki bar. We could paint the room a moody, dark color and install a combination of dimmable and colored lights.
We could help you find large wooden carved tikis to be a focal point of your bar, along with island-themed seating for you and your friends to hang out and relax.
You’ll want to display all of your finest liquors on some customized wooden shelves above the bar. You’ll also need a sink or dishwasher to make cleanup easy.
Whatever your vision is for your basement remodel, we are here to help!
Outgrowing Your Starter Home? Some Ideas For Adding Space
It used to be that people bought a starter home to get their foot into the real estate game, and then as life situations changed and more people were added to the family, they would upgrade to something with more space.
Now, many people are looking to stay put, and make their current home fit their needs. If you’re one of those people, we have some remodeling ideas for adding onto a starter home to fit a growing family or changing needs.
Finishing a Basement or Bonus Room
Take advantage of unused space by finishing a basement or bonus room. Depending on your basement or bonus room size, you could turn it into an extra bedroom or just use it as a separate living space so everyone can spread out.
Finishing a basement can be an enormous undertaking, but there are so many options for what you can do. For example, you can add a bathroom, a bedroom, install a bar, turn it into a movie room. It all depends on what is most important to you and your family.
Expanding Master Bedroom
Having a master bedroom retreat where you can relax and get a little peace and quiet is so important. We can make more space in your master bedroom in a few different ways. One option would be to “bump out” and use some of your yard space to extend the room.
Something a little easier would be to refinish a basement or add space from a nearby bathroom or guest room. You’ll not only have more space for a little downtime, but this could also increase your property value. Whatever you choose, this is a big project with big rewards.
Adding a Bedroom
Similar to extending the master bedroom, we could also add a bedroom for guests or kids. We could find some unused space, get the necessary permits, and turn it into a bedroom.
One idea would be enclosing a patio area and converting that into a bedroom. Another idea is building on top of the garage. We have built many guest suites above garages, sometimes with a separate entrance from the main house. It could be an excellent option if you have extended house guests as it will give both of you a little extra privacy.
Expand the Kitchen
If you suddenly have more people to feed, you may need some extra kitchen space. One great way to expand a small kitchen is with the addition of a pantry. This will give you more storage and make organization easier.
If you need more counter space, we can look around to see what areas of the house we can extend into. Maybe knock down a wall or make a breakfast nook more functional by adding an island. It may take some creativity, but where there is a will, there is a way!
Upgrading Finishes
Sometimes you don’t need a whole new space or even an expensive remodel project. Just upgrading your finishes will do the trick to make you enjoy your living space again.
Upgrading finishes throughout your home can make the space look bigger, brighter, and more modern. The kitchen can especially benefit from new finishes. Installing new cabinets can completely change the style of your kitchen, while a new faucet with upgraded technology like voice activation can be fun and practical.
If you’d like some more specific ideas on how to increase space in your starter home, let’s set up a consultation. We’d love to help!
Eye-Catching Color That Won’t Overwhelm The Room
It seems like home décor trends have been stuck in the land of neutrals for years. Thankfully, we are finally starting to see bold color choices getting used. Whether a small pops of color or a big, statement-making update to your home, we have ideas for you.
It seems like home décor trends have been stuck in the land of neutrals for years.
Thankfully, we are finally starting to see bold color choices getting used in homes, and we could not be more excited. Whether you are looking for small pops of color or prefer big, statement-making updates to your home, we have ideas for you.
Tile Flooring & Walls
The great thing about using colorful tiles on your floors or walls is that there are so many different options.
Small spaces like bathrooms and mudrooms give you the perfect opportunity to make a statement. Using unusual patterns in bright colors can bring these smaller, sometimes forgotten about areas to life.
Each room of your home could have different colored tile using different materials. Using bright colorful patterns will make you feel like you’re in a brand new home! If you like the result in a smaller room, you can start including them in larger areas like your kitchen and outdoor living spaces.
Light Fixtures
Light fixtures should do more than keep a room lit up. They are the perfect way to inject some of your personality into a space.
Your traditional black or gold fixtures have been staples in home decorating for years. We think it is high time to switch it up and get something like a bright yellow chandelier installed over your dining room table.
Adding colorful pendant lights or sconces to an otherwise neutral space is another fun way to give life to a room. You will be amazed at what a difference a new light fixture will make.
Cabinets
If you’re brave in your home design choices, installing brightly colored cabinets in your kitchen or bathroom is something you should consider.
Dark greens and blues have been increasing in popularity recently and can be paired with countertops and a backsplash that is more neutral and timeless. This will give your space a big burst of color without being overdone.
However, if you aren’t afraid of a lot of color, you could consider bright green or orange cabinets paired with a geometric tiled backsplash.
Start Small
If you aren’t completely sold on using bold colors in your home design, you can start small with a new backsplash in the kitchen.
Bright blues are very trendy this year and come in a multitude of designs. You can use small tiles, larger subway tiles, mosaic patterns, or even glass tiles to update your backsplash.
Wallpaper is another way to include bold color into your home. Doing an accent wall with an unusual pattern with lots of colors will completely change the way the room looks.
If you look online, there are hundreds of wallpaper choices that will look amazing in your home. We can even install a wallpaper mural to really make a statement!
Are You Ready To Get Bold?
If you’re ready to ditch the neutral farmhouse look and transform parts of your home into a bright and bold space, we would love to help. Let’s start brainstorming and find a way to make your home look more attractive.




















