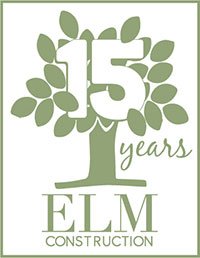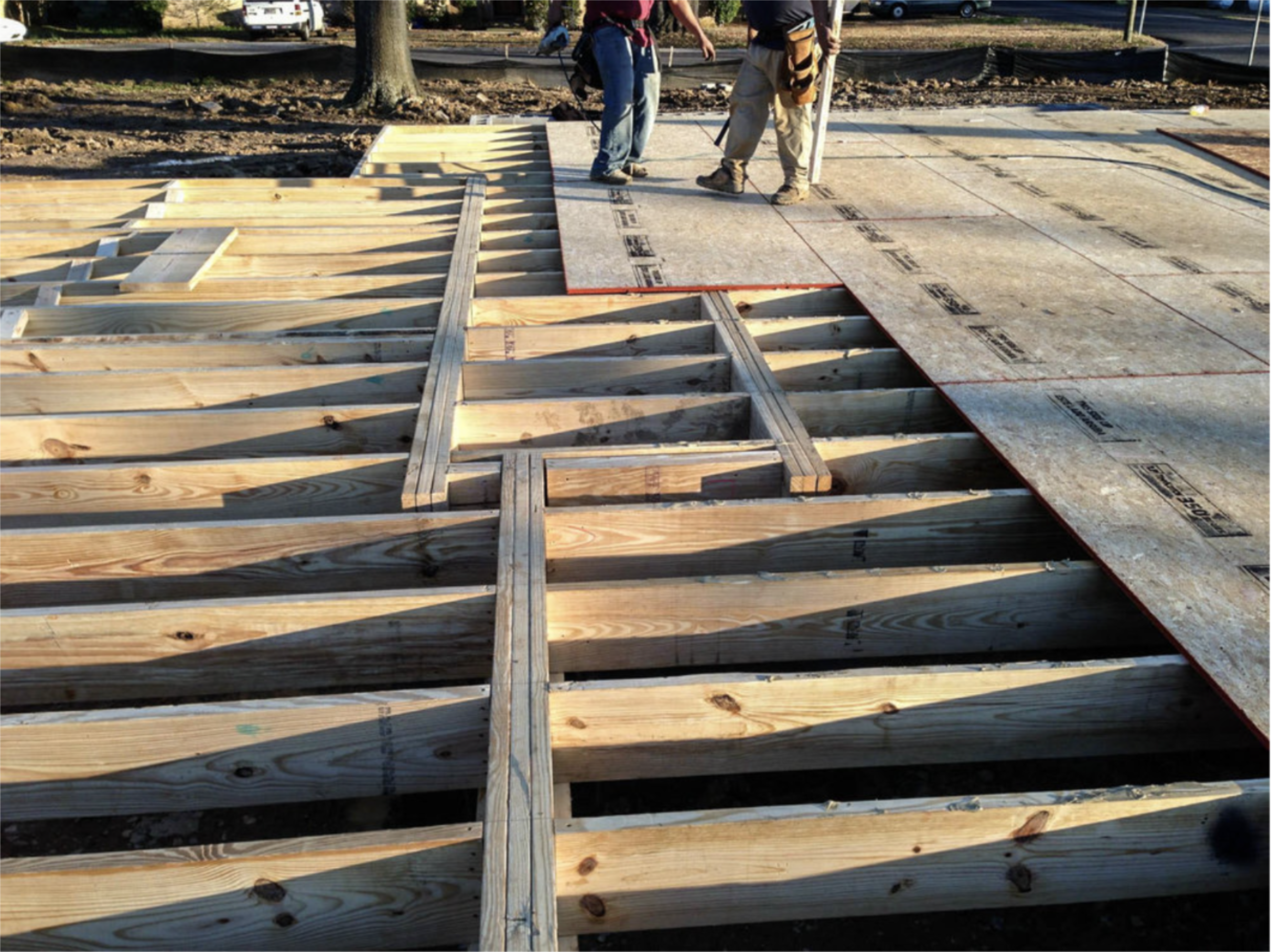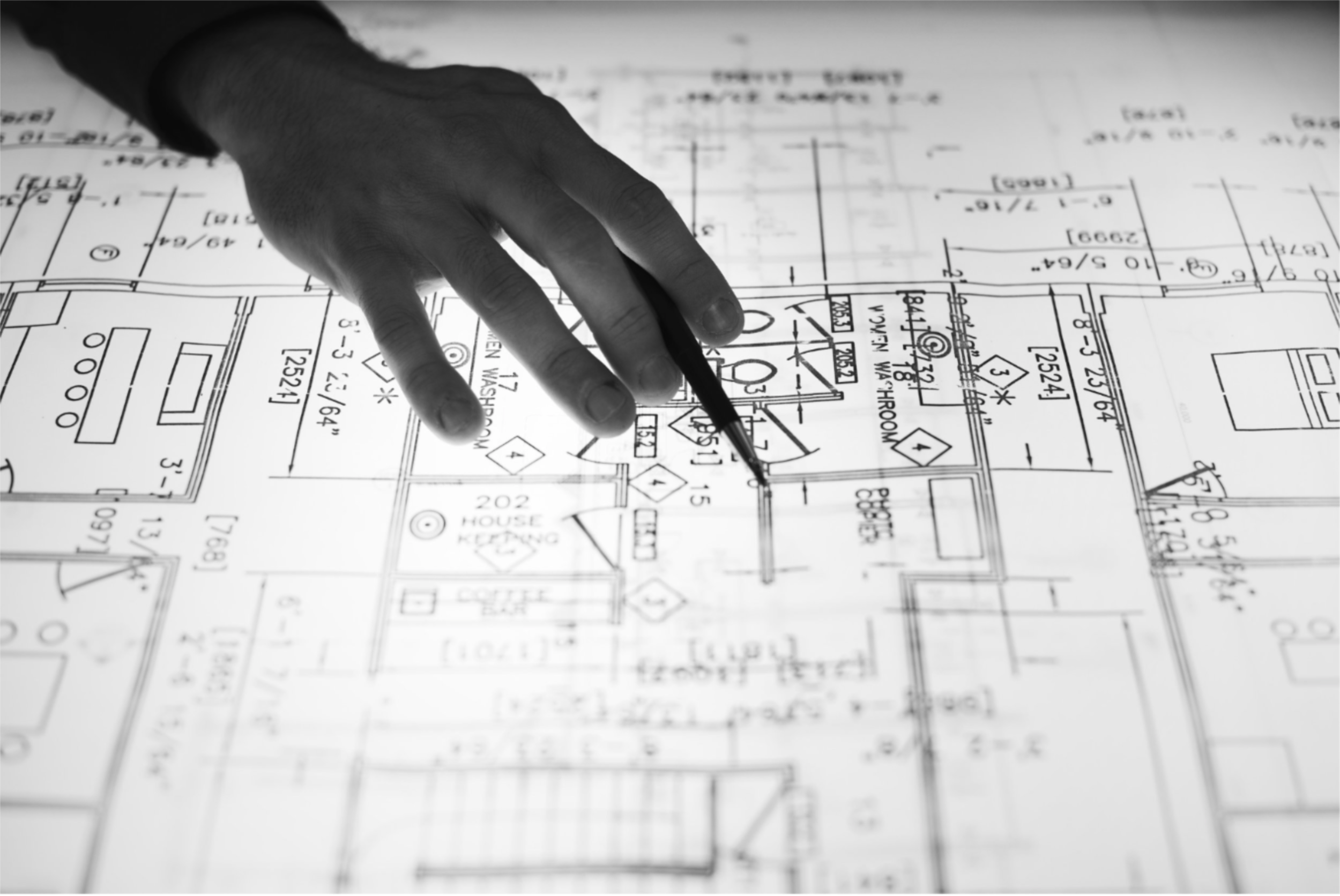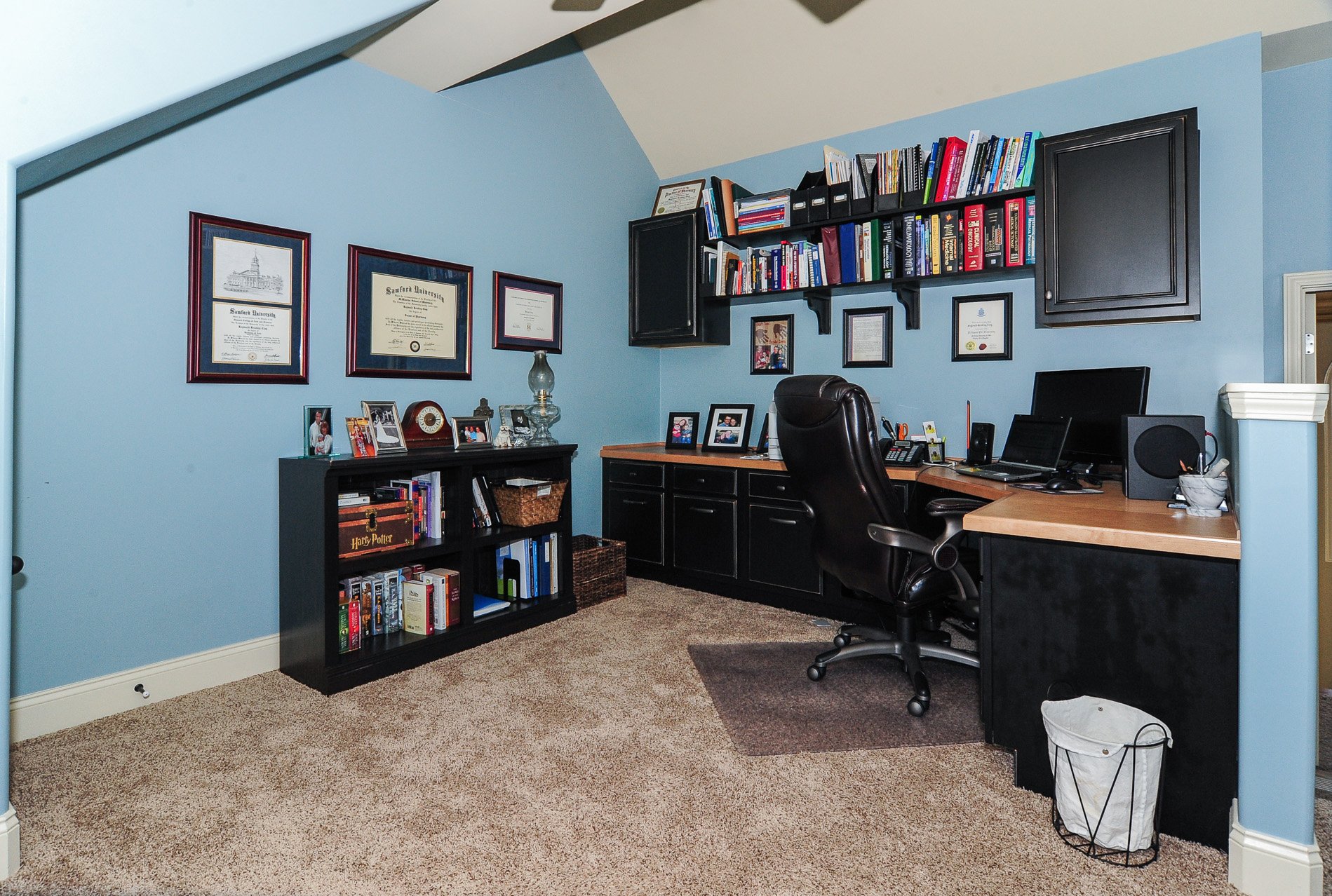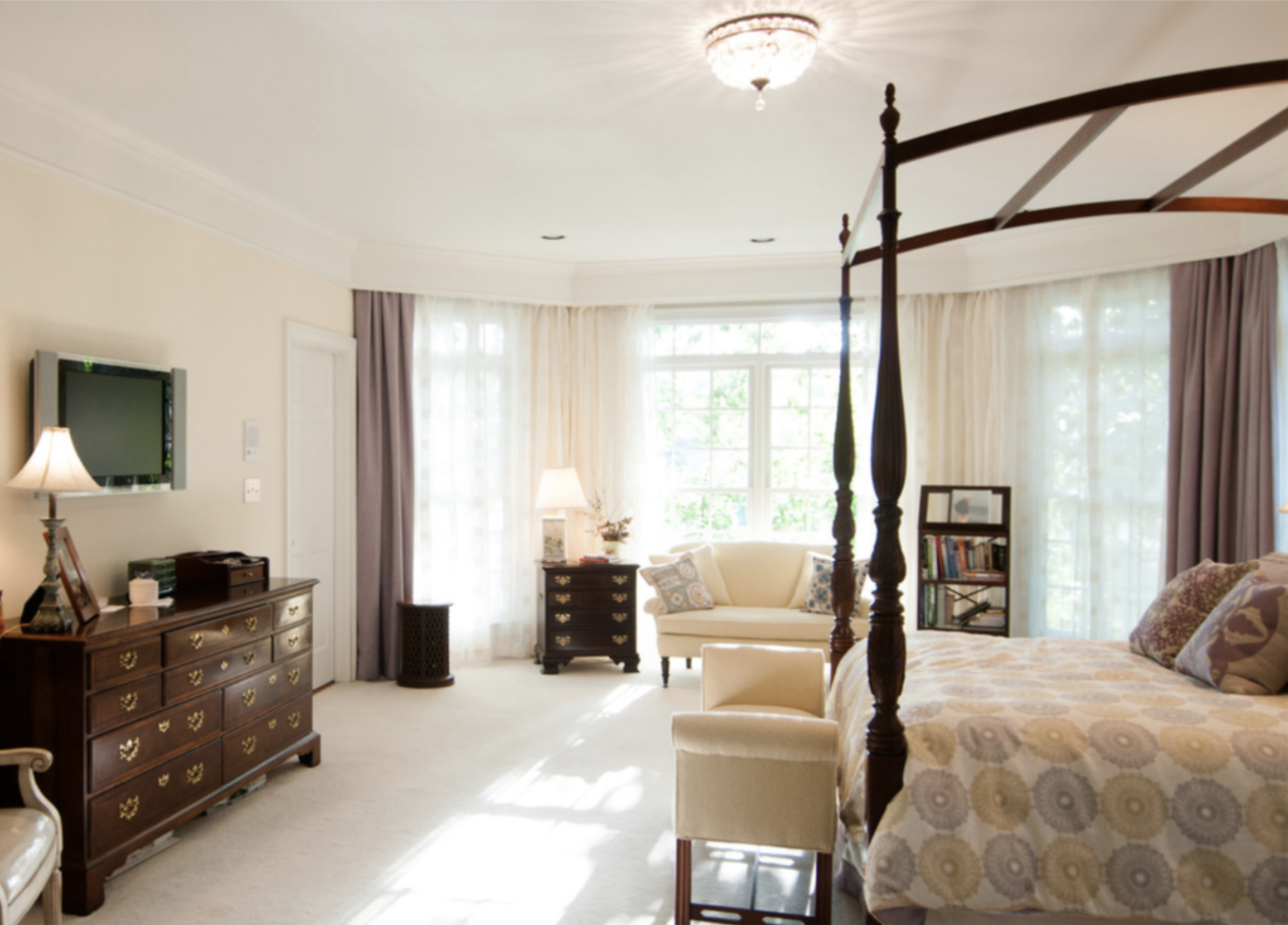Is It Better to Build Up or Build Out For A Home Addition?
If you have the desire to add onto your home, you are often experiencing the joys of an expanding family. Maybe you have young children and now are excited to welcome a newborn into your family. Perhaps you are planning for your college student to move back home after graduation. Or you could be preparing for your elderly parents to come live with you.
One of the questions we at ELM Construction are often asked by those considering an addition is, “which is the better choice when expanding my home: should we build up or build out?” It’s our opinion that there’s no real right or wrong in the “up vs. out” question. We think the decision has to be made on a case by case basis, and there are several factors that may come into play:
First, make a careful analysis of your home’s lot and how your home sits on the lot.
Discover whether it is conducive to add space onto the side or rear of your house.
If your house is close to the property lines or if the lot is severely sloped, it may be difficult to add onto the side or rear.
In this case, it makes more sense to look at staying within the existing footprint of the home and build up.
What to keep in mind when building out:
Will the extra space meet your needs and fit with the style of your home’s structure?
Are you willing to trade valuable yard space for the addition?
Adding onto a home requires new footings and foundations that can be quite expensive to install.
When excavating, there can be buried ‘surprises’ you may encounter—such as large rocks, natural springs, old septic systems, etc.
Consider these if building up makes more sense:
What is the purpose for the extra space?
If you are looking to add a kitchen, it may not make a lot of sense to put it on the second floor.
As an alternative, it is possible to expand the existing kitchen into an adjacent room, such as a first floor bedroom. Then we could relocate the bedroom to the second floor.
It’s also important to research the following when deciding on a home addition:
Are there any height restrictions in your neighborhood? Many municipalities limit the heights of structures.
Removing or modifying your roof structure can be disruptive to your family. In most cases it will require your house to be empty during renovation.
Can your existing home’s structure support a second floor? Are the footings, foundations, and load bearing walls able to support the new load? This is best determined by consulting with an engineer, and that should be considered in your budget.
Where will the new stairs go? Do you have an area in the house that you can use for a stairwell?
Are there members of your family who cannot climb stairs due to disabilities? If so, you may need to install a residential elevator.
A home addition is a great option if you love your home and neighborhood, but you’re running out of space. Most often homeowners in the Birmingham area want to stay put in their home, but don’t see how to make it work.
Whether you’re looking to add on or reconfigure your home’s existing layout, we can work with you on answering all the above questions. By putting extra thought into the details early in our process, you can feel confident you have made the best decision regarding your remodeling project with very few, if any, surprises. Give us a call when you’re ready to go!
